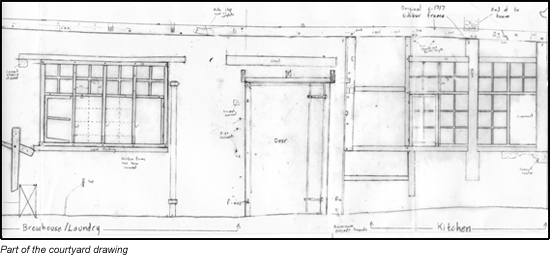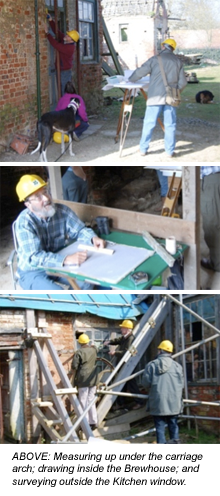
|
|
|
|
|
|
|
|
|
|
|
|
|
|
|
|
|
|
|
|
|
|
|
|
|
|
|
|
|
|
Stowe New Inn
PROJECT 2009-1 : COMPLETED MARCH-JULY 2009
AIM: To produce detailed drawings of building elevations in the derelict courtyard at New Inn, Stowe, ahead of a National Trust refurbishment project.
PROJECT TEAM: Robin Carr, Lorraine Carter, Chris Emery, Adrian Harford,
Julian Hunt, Peter Marsden, Stewart and Val Moir, Vanessa Wiggins.
COORDINATOR: Gary Marshall (Thames and Chilterns Regional Archaeologist for the National Trust)

 The group of buildings known as The New Inn are 200 metres east of the main avenue between the town of Buckingham and Stowe
House, close to the Corinthian Arch. The main New Inn building was built for Lord Cobham in 1717 to provide both for visitors
to the gardens and for travellers along the 'Radclive highway', which ran east-west along the ridge between Stowe and Buckingham.
The group of buildings known as The New Inn are 200 metres east of the main avenue between the town of Buckingham and Stowe
House, close to the Corinthian Arch. The main New Inn building was built for Lord Cobham in 1717 to provide both for visitors
to the gardens and for travellers along the 'Radclive highway', which ran east-west along the ridge between Stowe and Buckingham.
The highway was stopped up in the 1860s and, at about the same time, the New Inn ceased to be an inn and concentrated solely on farming. It came to the Trust in 2005, by which time the original inn building, its courtyard of stables, coach house, kitchen, brewhouse and laundry, and the later farm buildings had become derelict.
The National Trust's plans for Stowe Park included the complete refurbishment of the New Inn to provide a new entrance for NT visitors to Stowe Landscape Gardens, exhibition spaces, restaurant and shop. While the intention was to retain as much of the original historic fabric as possible, the level of dereliction meant that the full restoration of some less significant areas were difficult to justify economically.
The aim of the HBG project was to produce detailed scale drawings of the derelict courtyard and farm buildings. These drawings would provide both a permanent record of the buildings and a source for the architects who were designing their replacement, enabling the incorporation of as much of the original structure and features as could be done within the architectural brief.
Members of the HBG group met on site at the New Inn four times during Spring and Summer 2009, working with guidance from the NT's Gary Marshall. Detailed scale drawings were produced of the following buildings:
- The courtyard west range, including the carriage arch and former stables (latterly a cowshed) – east and west elevations.
- The courtyard east range, including the carriage arch and former brewhouse/laundry for the inn – west elevation.
- Brewhouse/laundry building – floor plan and full internal elevations.
These drawings will be added to the NT’s archive record for the New Inn. Copies were also passed to the architects for the new Stowe Park entrance buildings.
THE ‘new’ NEW INN
Stowe New Inn has now been reconstructed and provides Stowe Park with its new visitor centre. See the National Trust website at Stowe New Inn.