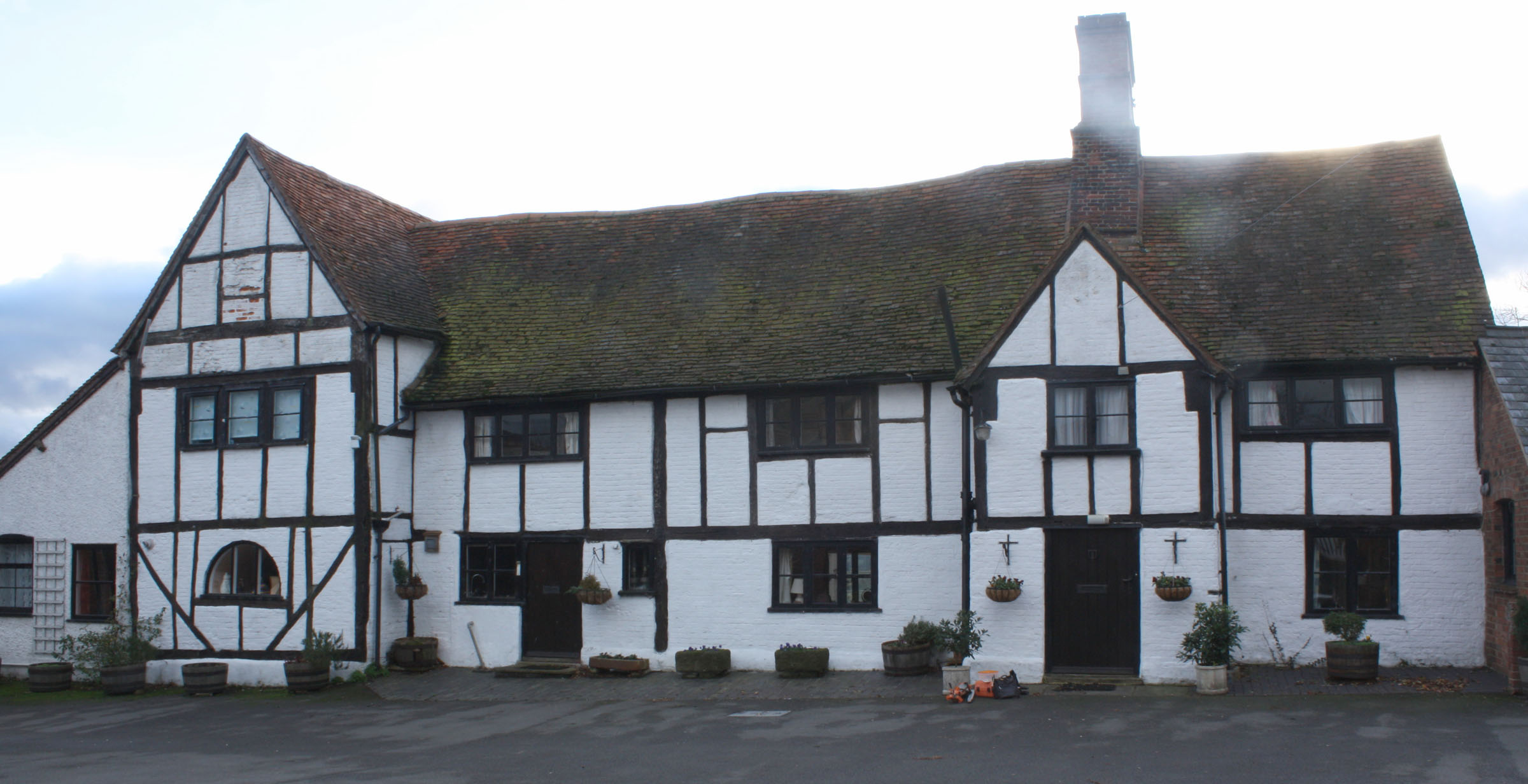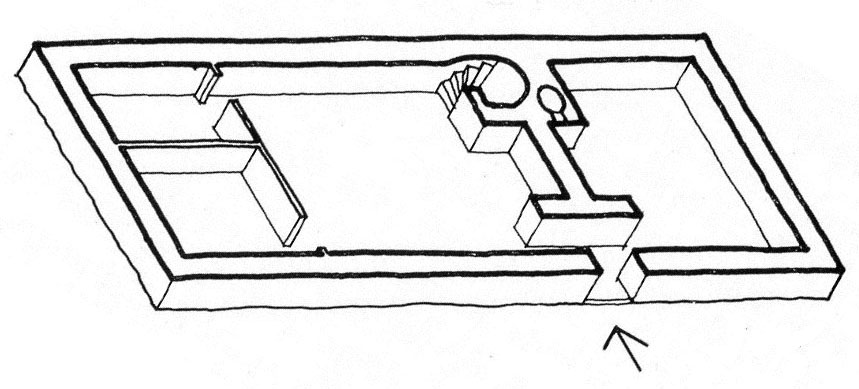

|
Windmill Farmhouse, viewed from its former farmyard |
Windmill Farmhouse:
The history of a house and the history of its people
Windmill Farmhouse is a listed Grade II building dating originally from the early 17th century, with later additions and a 19th-century courtyard of farm buildings. It stands on the sdouthern edge of Wingrave, looking out over the fields to the Chiltern escarpment.
Although part of a working farm until well into the 20th century, the house seems mainly to have been occupied by the farm's workers rather than its owner, and was at times divided into several separate dwellings. Its ownership was also chequered, including both Leopold de Rothschild and Bucks County Council. Not at all your usual run-of-the-mill council house!
THE SURVEY
A measured and detailed survey of Windmill Farmhouse, on the southern edge of Wingrave, was made over two days in November 2009 by a large group of members from both the Wingrave local history society and the BAS Historic Buildings Group.
A dendrochronological analysis of tree-rings in major timbers in the roof and wall frames of the house gave a felling date for these timbers of 1615. The house would therefore have been built the following year, 1616.
| A survey of the structure of the building revealed that the house was in fact built in two stages. First a three-bay 'lobby-entry' house was built, with a large chimney stack immediately inside the front door. This was followed later in the 17th century by a gabled cross-wing, added to the eastern end of the original building. Both were oak-framed with lath-and-plaster infill panels. |

|
|
| Plan of a lobby-entry house showing the entrance against the side of the chimney - as it is at Windmill Farmouse. | ||
The survey also revealed interesting alterations made to the building in the 18th century, when a single-storey extension was added at the back, but with a cellar underneath, while the central open-hearth fireplace was increased in size.
THE DOCUMENTS
Documentary sources shed light on these changes when they revealed that a Robert Griffin and his family had lived in part of Windmill Farmhouse from around 1765 onwards. Robert was the son of a Stewkley baker, and had moved to Wingrave to set up his own bakery. His descendants were the village's bakers until the 1950s.
The documents also included much information about previous inhabitants of the farmhouse, tracing its ownership through three centuries.
THE REPORT
The full report was completed by Andrew Muir in March 2012 and is available here, to be read on-screen or downloaded for printing: The History of Windmill Farmhouse