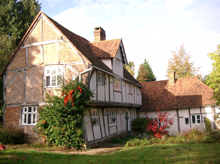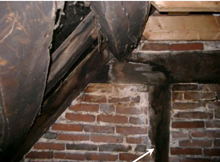
 The Old Quaker House:
The Old Quaker House:
Confirmed,
it's 15th-century
The Old Quaker House if the most impressive historic house in Hedgerley. Timber-framed throughout, its main range, facing east onto Village Lane, has a continuous front jetty. The two northern bays of this four-bay range are heavily smoke-blackened, suggesting that this end of the building was originally an open hall.
(This is unusual in a jettied building, indicating that the insertion of the upper floor may have been accompanied by some radical rebuilding.)
At right angles to the main range is a second oak-framed building, of two bays. Again, the roof in one bay is heavily smoke-blackened, indicating that at some time this too was an open hall - most likely a detached kitchen for the main house.
THE SURVEY
A dendrochronological analysis was undertaken by Dr Andy Moir of Tree-Ring Services in October 2009. Eight cores were taken from major roof timbers in the main range of the house. After analysis these gave four precise felling dates for the trees that had been used: two in the Spring of 1484, one in Spring 1486 and one in the Winter of 1486/7.
The report concludes that these results indictae that the main trusses of the building were constructed in 1484, though the roof was not completed until AD 1487. 'The evidence indicates construction [of the Old Quaker House] may have occurred over an extended period AD 1484-87, with completion of the building in AD 1487, or soon after.'
THE REPORT
 This summary has been taken from: Andy Moir, Dendrochronological Analysis of Oak Timbers from the Old Quaker House, Hedgerley,
Buckinghamshire (Report HDQH/25/09, Tree-Ring Services 2009) by permission of
the author.
This summary has been taken from: Andy Moir, Dendrochronological Analysis of Oak Timbers from the Old Quaker House, Hedgerley,
Buckinghamshire (Report HDQH/25/09, Tree-Ring Services 2009) by permission of
the author.
• A copy of the report is held by the Hedgerley Historical Society, which commissioned and funded
the dendrological analysis.
PHOTOGRAPH AND PLAN
Click on each image to view an enlarged version.

|
A Queen post in the roof that dates to 1484 |

|
Framing plan of the building, with coring points marked |