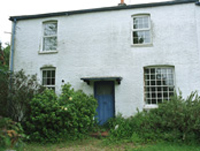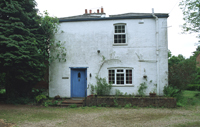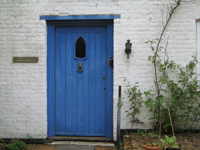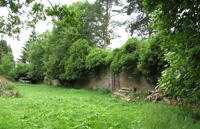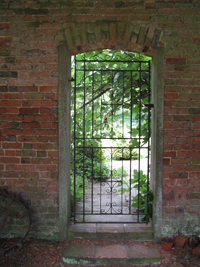
|
The curious thing about the Garden Cottage is that when it was first built several of its main rooms had no windows. It was built in the early 19th century as part of the Hedgerley Park estate. By 2011, when it was demolished, the building was in a sorry state. It had first been divided into flats - there were three staircases - then back into a single house. Doors and windows had been knocked through, other blocked up. After so much bashing about, the planners had advised that what was left wasn't worth keeping. THE SURVEY Our survey, however, revealed that, when built, the Garden Cottage was no ordinary house.
So what was this unusual building? The key lies in its close relationship with the former walled garden, which once provided food for the 'big house' of Hedgerley Park. What came to be called the 'Garden Cottage' was not a cottage at all, but an integral part of this working estate. When first built its ground-floor would have been a cross between a garden store and a hostel. On the ground floor was storage for garden produce - hence the dark rooms - with a 'mess room' for the gardeners. Upstairs was sleeping accommodation for the unmarried gardeners, with a dormitory for the 'garden boys'. Outside the vaulted cellar provided more storage. It had hooks in its vaulted roof so may have been used to store meat, particularly game shot on the estate. The multiple holes in the external brickwork bear witness to fruit cordons, most likely apples and pears, but perhaps also apricots and peaches, that covered the building. As the photograph below shows, these cordons covered even the windows, confirming that the primary purpose of the building was not to be a dwelling, but food production. The photograph was taken around 1900, when Hedgerley Park was in its heyday - and before the First World War took away its gardeners. THE REPORT
|
|
|||||||||||||
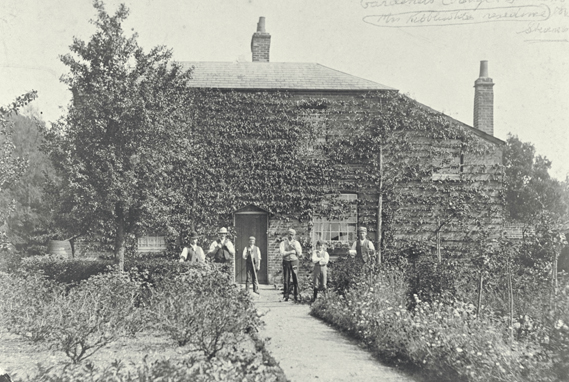
|
|
| The Garden Cottage around 1900 |
